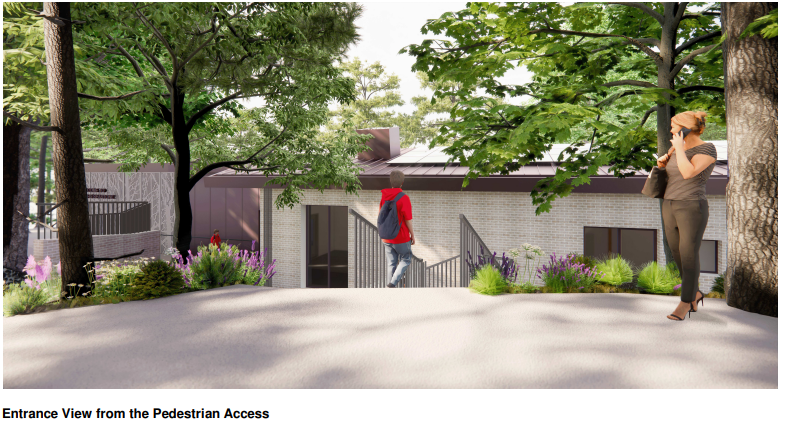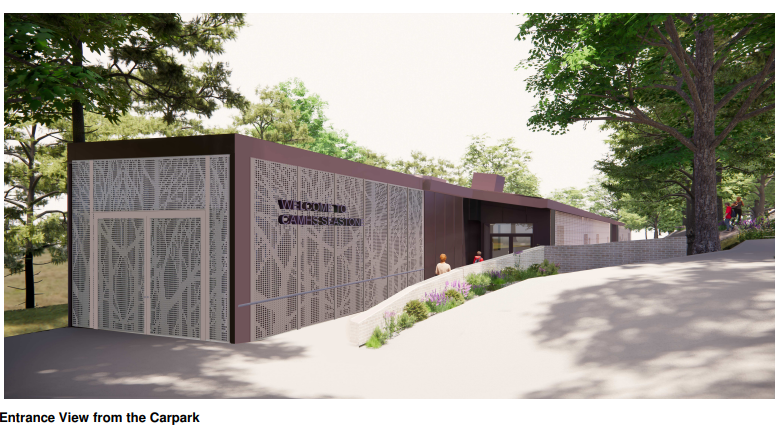St Ann's Hospital
Mental health is as important to living a fulfilled, active life as physical health. As society increasingly recognises this, more people are seeking help, meaning the need for mental health services is greater than ever and continues to rise.
Over the past decade we have seen an ever-increasing demand for child and adolescent mental health services (CAMHS) as a whole, with a particular spike during the COVID-19 pandemic. The complexity of cases has increased as well as the numbers. There has been a significant increase in eating disorder referrals with significant numbers of young people waiting for inpatient beds. The construction of our new psychological intensive care unit at Pebble Lodge in Alumhurst Road, Bournemouth will help us to meet that demand.
The following plans were approved by BCP Council in April 2023. They have been designed to minimise impacts on the surrounding areas. Local neighbours, patients and their representatives, staff and partners all provided input and feedback on our designs prior to planning approval.
There are already child and adolescent mental health services (CAMHS) provided at Alumhurst Road, within an eight-bed unit for young people aged 12-18 who have acute mental health difficulties.
It is vital for patient care that the new CAMHS psychiatric intensive care unit (PICU) is co-located with these existing services, so it can provide care for young people with mental health difficulties significant enough to need a secure environment and 24-hour support.
We are creating a brand new inpatient intensive care unit at our Alumhurst Road site. This will be for children and young people in mental health crisis, providing:
- improved emergency support and standards of care for children and young people
- younger patients with the specialist care they need
- the latest facilities will improve recovery times
- treatment closer to friends and family, with space for families to stay if needed
- fewer distressing out-of-area placements, which separates children and young people from their loved ones, hampering their chances of recovery.
The facility is known as a psychiatric intensive care unit (PICU), and it will be accessed through the child and adolescent mental health services (CAMHS).
A CAMHS PICU is an in-patient intensive care unit for young people in severe mental health crisis, with needs so significant that they need 24-hour, secure care. In it, we will be treating young people who require inpatient treatment with needs are so complex they can’t safely be managed on a general adolescent unit such as one at the adjacent Pebble Lodge.
Some of these young people will have an eating disorder where they might need feeding through a tube via their nose, known as nasogastric feeding. They may be young people at high risk of suicide and self-harm or who have a mental illness which is making them more difficult to manage on an open ward due to their behaviour towards others. Some would be detained under the Mental Health Act for their own protection and that of others, and to enable them to get the right care so they can recover from mental health crisis.
- New 1,500m2 modern ward
- eight inpatient ensuite bedrooms including one fully accessible bedroom
- a de-escalation room and seclusion suite
- one seclusion room and one de-escalation room
- an extra-care suite
- a two-classroom school facility
- a tribunal room
- games room, gym, occupational therapy kitchen, central courtyard, activities therapy room and a sensory room
- space for family visits
- nasogastric feeding facilities
The proposed building will maintain privacy for neighbouring residents and for patients, due to its location in the eastern part of the site. This will minimise disturbance to neighbours, whilst ensuring high-quality amenity space for residents and staff.
The building will have limited visual impact when viewed from Alum Chine.
The proposed building will be of high-quality contemporary design, using materials reflective of those already on the site and nestling the building into the wooded setting.
The wider site is home to the Grade II Listed Building Nightingale House, dating from 1867 and a listed Gatehouse constructed in 1850 as a convalescent home, which today provide a range of mental health services.
The proposed building is designed to be sensitive to this important location and will enhance the setting of the listed building by:
- relocating parking to dedicated spaces away from the listed buildings
- improving landscaping
- its location relation to the listed buildings
- limiting the new building to a single storey when viewed from the hospital
- using high-quality, contemporary design appropriate to the site
- retaining more trees than in previous schemes
- adding sympathetic landscaping.
The plans create dedicated parking accessed near the entrance to the site, reducing traffic through and around the site and moving parking away from the listed building.
The new parking will use soft materials rather than tarmac to blend in with the setting. Tree roots will be protected.
Facilities will be in line with BCP Council’s parking standards and Dorset HealthCare’s Green Travel Plan. As well as better defined parking area, there will be:
- electric vehicle charging
- cycle storage
- improved pedestrian access.
The wooded setting provides a lovely environment for patients and is important context for the listed building.
There has been a significant reduction in the proposed number of trees to be removed and more will be planted to offset the losses.
Biodiversity enhancements will include:
- a wildlife friendly landscaping scheme
- plants that provide nectar or fruit and a broad range or colour, texture and smell
- bird and bat boxes.
The development will meet BREEAM Excellent standards. BREEAM is the international method for assessing the sustainability of buildings, and considers things such as materials, renewable energy provision and transport.


